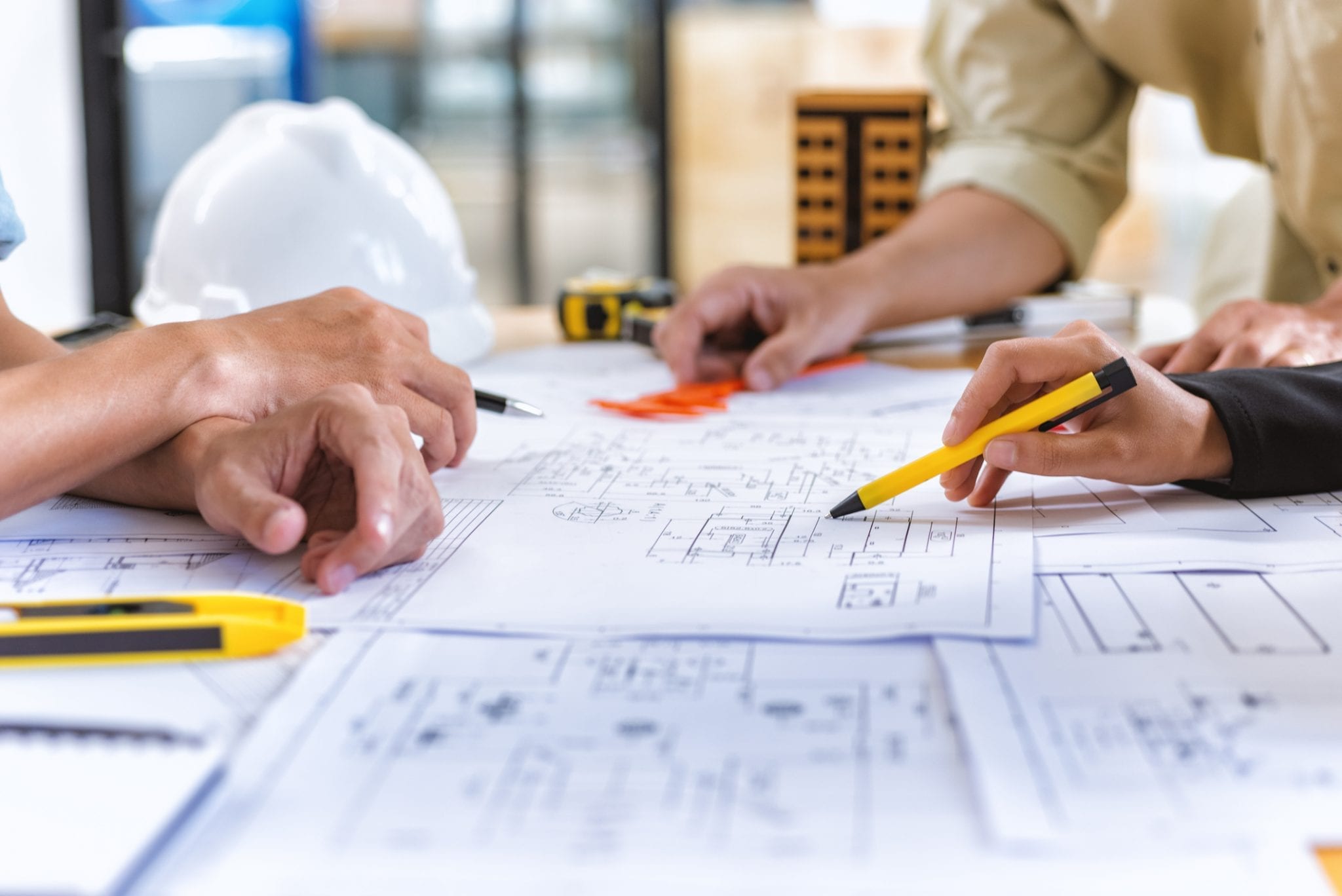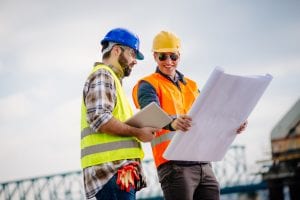
Logistics design
Logistics design
From idea to design
A head full of ideas? About an extension or a new building? Perhaps you already have a location in mind or have the first sketches on your desk? And then all sorts of questions come up: How many docks do you need? How much floor area will be sufficient for storage in the coming years? How are you going to set up your logistics process in this building?
Such questions can really weigh on you, especially when answering them is not part of your core business. But who do you ask these kinds of questions? An architect can design, but often has limited knowledge of logistic processes. A logistics professional certainly has knowledge of logistics, but not so much when it comes to designing a building…. Fortunately, IDS Consultancy has extensive knowledge and years of experience when it comes to logistics design.
Logistics professionals with construction experience
Over 15 years of experience in building DCs
Thanks to more than 15 years of experience in building distribution centres in Europe, we recognise the questions of every logistics entrepreneur. Whether it comes to building or efficient warehouse design, a warehouse or a complete distribution centre: we offer you tailored assistance. On the one hand, we look and listen very carefully to what is important for your company now and in the future, and on the other hand, we have a lot of knowledge, experience and a broad network of specialists (e.g. structural engineers and architects) that we can deploy.

A process with a building around it
Our approach
Our approach is based on the process. Before we start with a logistics design, we look at your current and future process together. All kinds of questions play a role, such as: how many goods do you store and how often? How do you transport your goods internally? How do you store your products? What processing activities do you do? How do you pick your orders? How are the items made ready for shipment?
Only once the process has been mapped out and we know how you want to shape this process in the future (for which we can of course provide advice) do we look at the starting points that form the input for a building. What temperatures play a role? How much floor area is needed for, for example, infeed, storage, outfeed and office? How many workplaces and parking spaces are needed? How do you deal with sustainability?
These starting points, possibly supplemented with any lots you may have in mind, form the input for an initial logistics design (or designs). A rough design is checked against internal wishes and against the possibility of obtaining all permits. Once this has been approved, we fine-tune the design.
You are involved in this entire process and we unburden you. We make sure that you have sufficient influence on the design process, but try to spare you all the hassle (such as filling in applications for permits at the local authority). This approach guarantees a future-proof building according to your wishes and a process that unburdens you.
